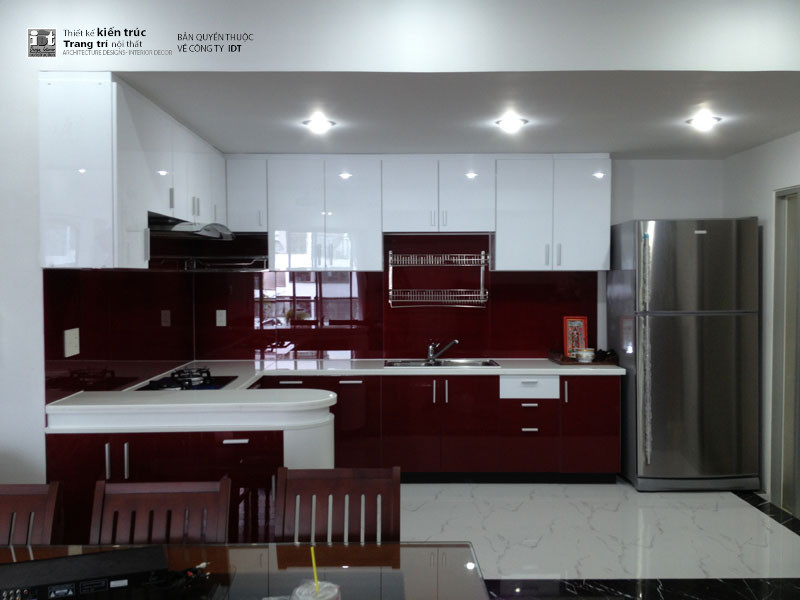
Design and interior design of Ms. Tam’s apartment in Phu My Hung – Saigon
With modern style as the mainstream, all designs, lines, furniture and layout are also carefully calculated by the architect.
Understanding the requirements and wishes of the investor, architect Mr Tuan advised him on the following items:
With the amount of 400 million to decorate the living room, dining room, kitchen, 2 bedrooms and toilet, the architect suggested that he use MDF Venner wood material.

Design and furniture of apartments
Design and furniture of apartments
Red Brown According to feng shui, the owner will be used mainly in the living room, combining light tones to enhance the modern style of the apartment, just as Ms. Tam wants.
Should combine the living room and dining room, next to the kitchen to create a large, airy and comfortable living space. Thus, it will not cause a secret for the space but still ensure the separation in the process of living, not affecting family members.
The bedroom should use bold colors, limit details and have more trees to ensure that the space is always airy and clean.
With 400m million, the apartment interior construction project implemented by IDT Company has brought satisfaction and trust to customers. Invite readers to follow the architect to visit this space.
Information about the interior construction project of apartments in Ho Chi Minh City
Investor: Ms. Tam
Architect: Thuy Ngoc Tuan
Architect: Lam Ngoc Su
Location: Phu My Hung – South Saigon
Style: Modern, minimalist, not too picky
Main color tone: Reddish brown and neutral colors
Budget: 400 million
The kitchen cabinet is designed with moisture-resistant MDF wood with a luxurious mirror-polished acrylic finish. The refrigerator is designed inside the kitchen cabinet, with many storage compartments, so the kitchen space is always neat and clean. Especially the kitchen is decorated with a combination of red-brown and white tones, one of the common colors found in modern interior design today.



 bedroom furniture
bedroom furniture

 meeting chairs
meeting chairs leader chairs
leader chairs
 Designs
Designs MDF doors covered Melamine
MDF doors covered Melamine MDF doors with PU paint
MDF doors with PU paint

















 Nội thất bếp
Nội thất bếp Nội thất phòng Ăn
Nội thất phòng Ăn
