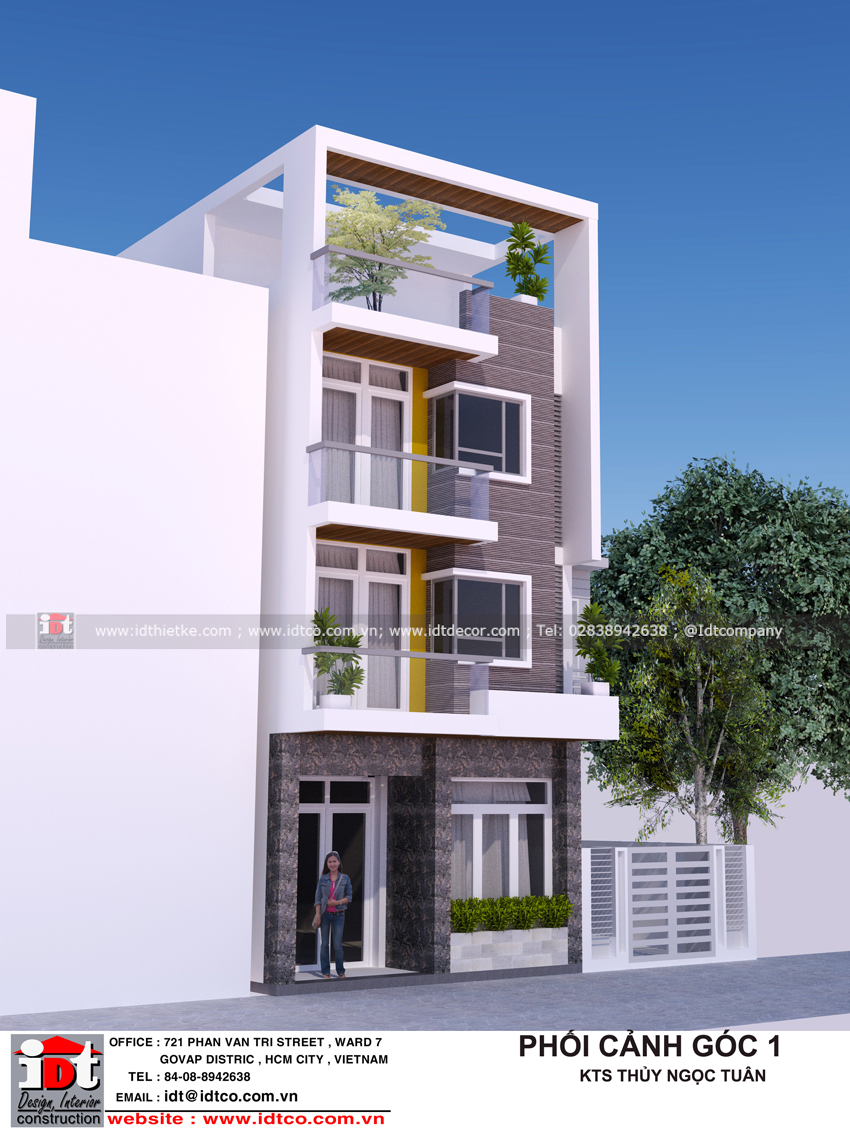
Architectural design of townhouse 6m
The design of a 6m long 14m long house is taking the throne in 2021, this standard area of 76m2 is very easy to design and build for townhouses, tube houses, 1-storey, 2-storey, 3-storey houses, … in suitable rural areas or urban areas. suitable for each economic condition, climate and living habits of Vietnamese people. Ensure to meet the requirements of daily life of family members such as: eating (dining room, kitchen), sleeping (bedroom), relaxing (living room), personal hygiene (bathroom), study (workroom, study), …
2. Model design of tube house with an area of 6x10m:
Are you looking for a 6m horizontal tube house model? You are planning to build or design a house on a land of 60m2. Let’s search with us for options for the design of a 6x10m tube house in accordance with feng shui with a full range of functional rooms that are reasonably used in a modern style right below!



 bedroom furniture
bedroom furniture

 meeting chairs
meeting chairs leader chairs
leader chairs
 Designs
Designs MDF doors covered Melamine
MDF doors covered Melamine MDF doors with PU paint
MDF doors with PU paint











 Nội thất bếp
Nội thất bếp Nội thất phòng Ăn
Nội thất phòng Ăn
