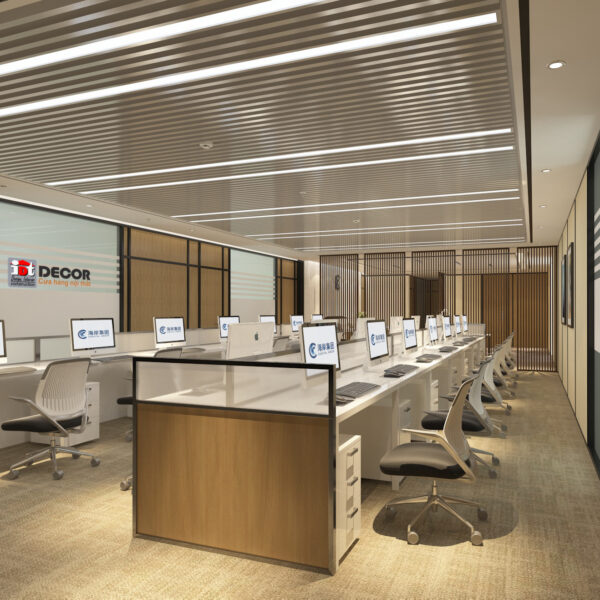The house stands out with its liberal modern architecture, elegant style of modern tube houses, and cleverly combined brown and white colors for the façade. This type of house is quite suitable for urban areas in Vietnam with the advantages of economical cost, modern design, reasonable layout of rooms, suitable for families with many members.
– Floor plan 1:
Going from the main hall in is the living room, where the family’s guests are received, where the furniture is arranged to create warmth and comfort for everyone. Adjacent is the kitchen and dining room and 1 bedroom. The remaining area of the premises is 1 common toilet for the whole floor.
Floor plan 2, 3, 4:
– Floor plan 2, 3, 4:
The 2nd,3,4 floor spends most of the area for bedrooms with 1 bedroom with self-contained toilet and 2 small bedrooms with external toilet. In order for the members of Mr. An’s family to have happy and warm moments together here, a common room has been designed. This room plays an important role in connecting everyone in the family together, where it is a place to mark memories and beautiful stories of the family.
– 5 floor plan:
Choosing the most important and prime location for the place of worshiping grandparents and ancestors, the room facing the front of the house shows the deep respect of the descendants. Next to it is a small storage room from the stairs going up.
With the design of creating a green space for the modern-style villa, on the 3rd floor of the project, it is desired to build a swimming pool right here, so the architect has cleverly brought a relaxing place for the family with a courtyard. spacious garden. Next to it is a playground and a drying yard with an outside toilet.

Design of 5-storey townhouse 5x20m Impressive modern style

Design of 5-storey townhouse 5x20m Impressive modern style



 bedroom furniture
bedroom furniture

 meeting chairs
meeting chairs leader chairs
leader chairs
 Designs
Designs MDF doors covered Melamine
MDF doors covered Melamine MDF doors with PU paint
MDF doors with PU paint





























 Nội thất bếp
Nội thất bếp Nội thất phòng Ăn
Nội thất phòng Ăn

Reviews
There are no reviews yet.